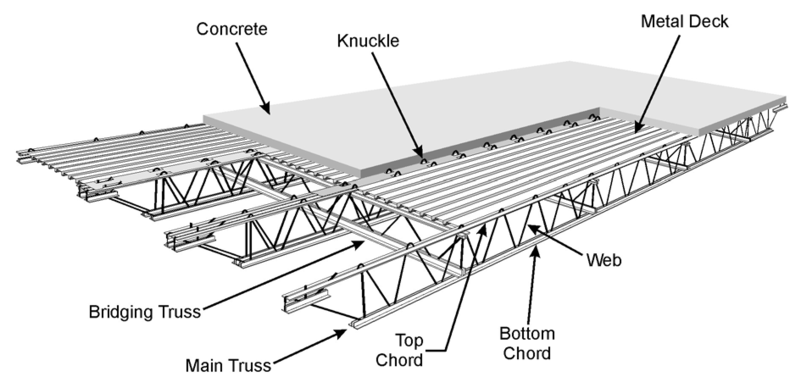Ficheiro:Wtc floor truss system.png
Aspeto

Dimensões desta antevisão: 800 × 388 píxeis. Outras resoluções: 320 × 155 píxeis | 945 × 458 píxeis.
Imagem numa resolução maior (945 × 458 píxeis, tamanho: 78 kB, tipo MIME: image/png)
Histórico do ficheiro
Clique uma data e hora para ver o ficheiro tal como ele se encontrava nessa altura.
| Data e hora | Miniatura | Dimensões | Utilizador | Comentário | |
|---|---|---|---|---|---|
| atual | 19h47min de 17 de setembro de 2022 |  | 945 × 458 (78 kB) | YitzhakNat | original image from pdf |
| 22h29min de 10 de dezembro de 2020 |  | 939 × 510 (97 kB) | YitzhakNat | Newer, more detailed version from https://tsapps.nist.gov/publication/get_pdf.cfm?pub_id=910105 | |
| 23h58min de 13 de maio de 2007 |  | 934 × 485 (172 kB) | Aude | Schematic of composite floor truss system in the World Trade Center Source: Figure 1.6 from NIST final report on the WTC collapse http://wtc.nist.gov |
Utilização local do ficheiro
A seguinte página usa este ficheiro:
Utilização global do ficheiro
As seguintes wikis usam este ficheiro:
- cs.wikipedia.org
- de.wikipedia.org
- en.wikipedia.org
- es.wikipedia.org
- fa.wikipedia.org
- fr.wikipedia.org
- he.wikipedia.org
- ja.wikipedia.org
- ko.wikipedia.org
- nl.wikipedia.org
- ru.wikipedia.org
- uk.wikipedia.org


